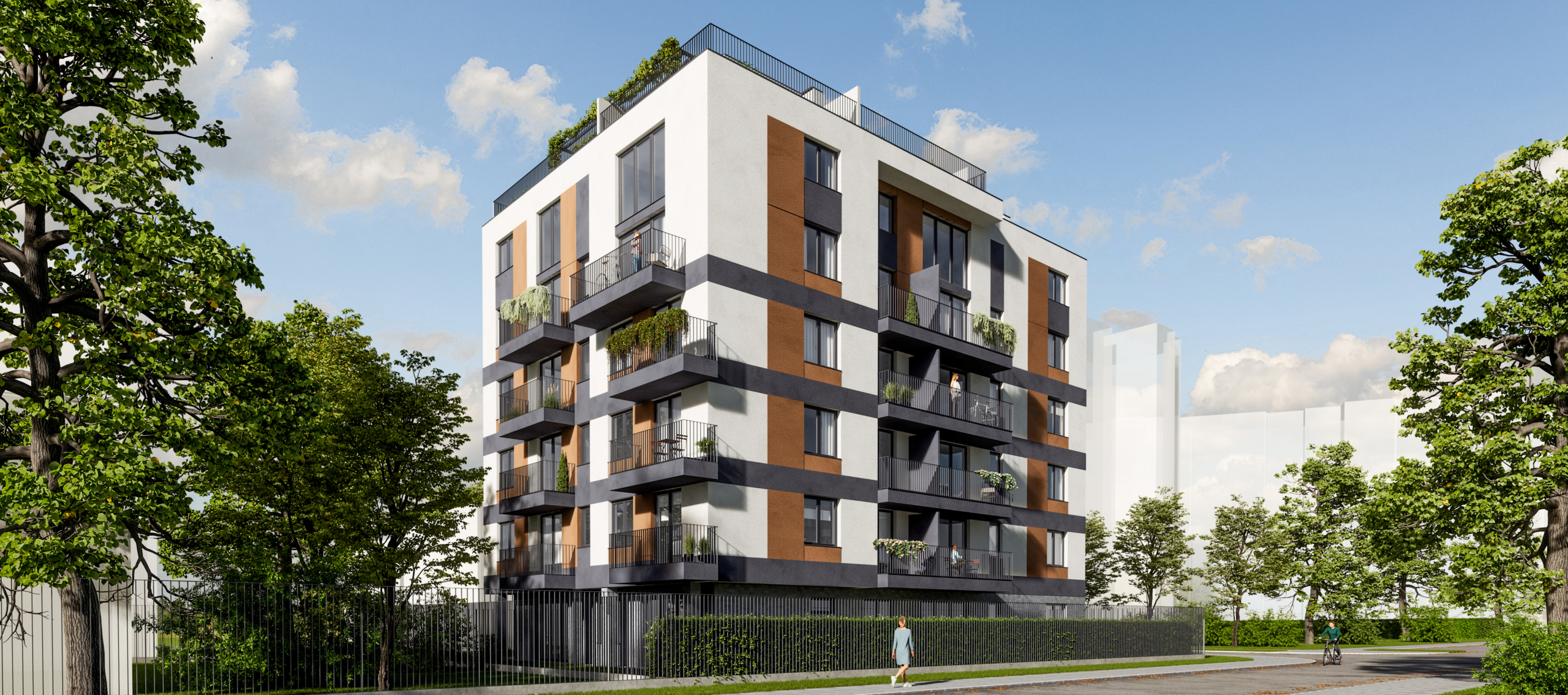NOVA TROCKA is an intimate residential investment in Warsaw’s Targówek district, located only 600 meters from two metro stations – Trocka and Targówek Mieszkaniowy. The project involves the construction of 22 lit apartments with an area of 37 m2 to 120 m2, located on five above-ground storeys and having their own storage rooms and parking spaces in the underground garage. Additionally, each apartment has a spacious balcony, and those located on the ground floor – private gardens. Five apartments will have mezzanines and roof terraces.
| Inwestor | Leanpark sp. z o.o. |
|---|---|
| Usable area: | 2102 m2 |
| Volume: | 9976 m2 |
| Underground levels: | 1 |
| Numer of flats: | 22 (w tym pięć z antresolami i tarasami na dachu) |
| Carpark capacity: | 31 |
| Design office: | Archikon pracownia architektoniczno-budowlana |
| Start of the investment: | Q4 2021 |
| Completion: | Q2 2023 |

